Atefeh Tajrishi, manager of Mehraz Akam Taj Architectural studio
MAT Architects, led by Atefeh Tajrishi, specializes in creating luxurious and functional spaces for discerning clients. We offer comprehensive interior design services for residential and commercial projects in Tehran and Kuwait. Our team of expert designers will work closely with you to understand your vision and bring it to life, exceeding your expectations every step of the way. From concept development to project completion, we handle every detail with meticulous care, ensuring a seamless and stress-free experience. Contact us today for a consultation and let us transform your space into an inspiring masterpiece.
MAT Architects: A Leading Interior Design Agency
MAT Architects, led by Atefeh Tajrishi, is a premier interior design agency specializing in creating luxurious and functional spaces for high-end residential and commercial clients. With a reputation built on meticulous attention to detail, innovative design solutions, and a collaborative approach, MAT Architects transforms houses into homes and businesses into inspiring environments.
I. Overview
-
MAT Architects, founded by Atefeh Tajrishi, is a leading interior design agency renowned for its exceptional work in high-end residential and commercial projects. The agency has cultivated a strong reputation for its meticulous attention to detail, innovative design solutions, and unwavering commitment to client satisfaction.
-
At the heart of MAT Architects is a team of highly skilled and professionally trained interior designers. Each designer brings unique specializations and perspectives to the table, contributing to a dynamic and creative environment. United by a shared passion for design excellence, the team consistently delivers outstanding results that exceed client expectations.
-
Collaboration is a core principle at MAT Architects. The agency fosters a close working relationship with each client, ensuring their vision and preferences are integrated into every step of the design process. This collaborative approach, combined with a dedication to finding optimal design solutions, results in spaces that are not only beautiful but also perfectly tailored to the client's needs and lifestyle.
This expanded overview provides a more comprehensive and engaging introduction to MAT Architects. It highlights the agency's key strengths, including its reputation, team expertise, and collaborative approach.
II. Design Philosophy
-
MAT Architects' design philosophy centers on creating spaces that are both aesthetically pleasing and functional. The firm's designs prioritize both beauty and practicality, ensuring that spaces are not only visually appealing but also serve their intended purpose effectively.
-
Inspiration for these designs is drawn from a variety of sources, including the natural world, fashion trends, architectural styles, and artistic movements. This eclectic approach allows for a diverse range of design solutions, each tailored to the specific needs and preferences of the client.
-
The firm believes in establishing a strong technical foundation in design, ensuring functionality and structural integrity. Upon this foundation, the designers layer in elements that create a unique atmosphere tailored to the client's personality and lifestyle.
-
Colors, materials, furniture, and lighting are carefully selected and harmonized to create a cohesive and personalized space. Each element plays a crucial role in shaping the overall ambiance and ensuring that the final design reflects the client's vision and preferences.
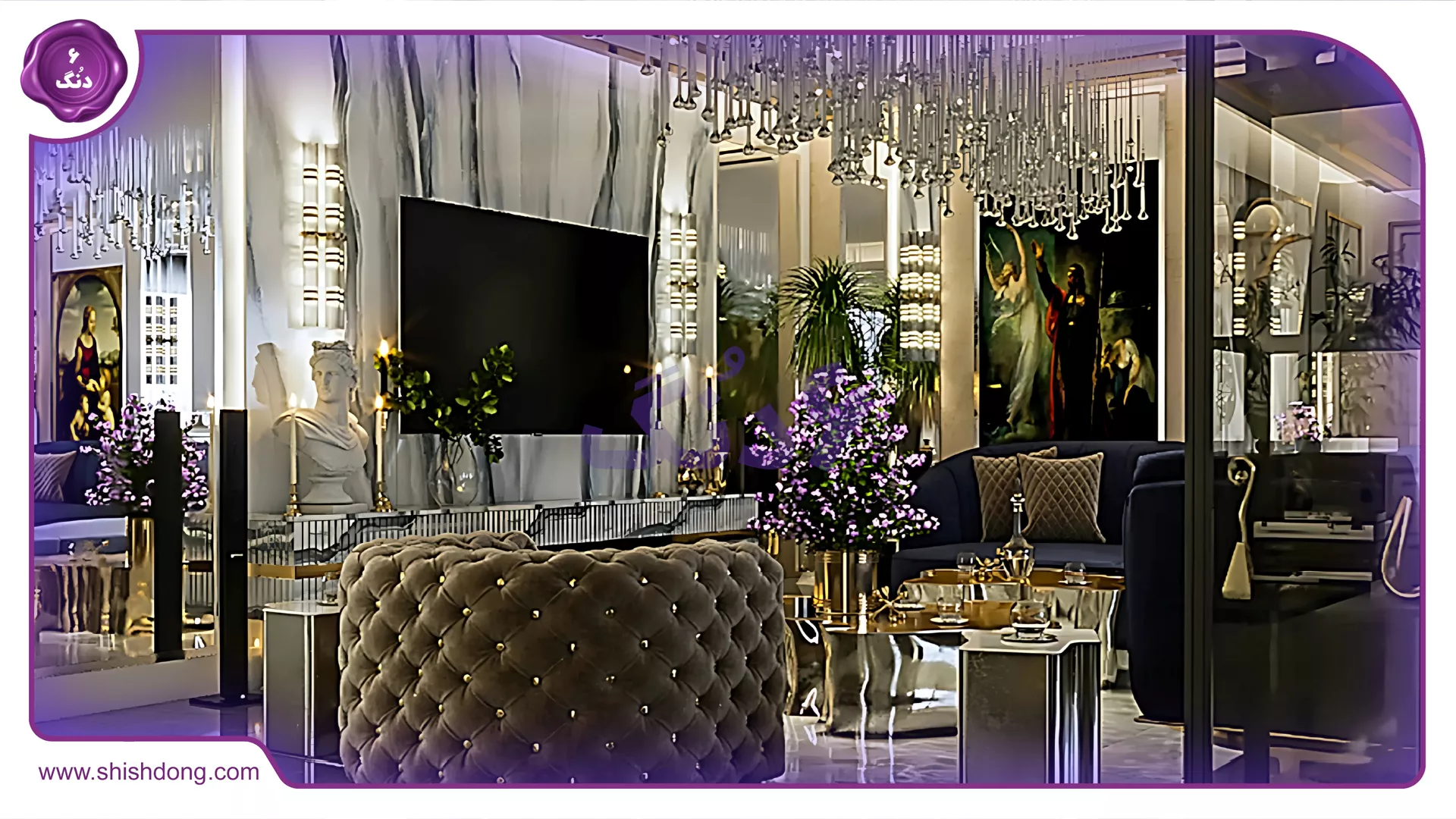
III. Design Process
-
The design process at MAT Architects begins with a comprehensive intake interview. This crucial first step allows the designers to thoroughly understand the client's needs, preferences, lifestyle, and vision for the space.
-
Following the intake interview, the design team develops a basic design concept that outlines the overall direction and aesthetic of the project. This is accompanied by a living style plan that delves deeper into how the client intends to use the space, ensuring functionality and practicality. A preliminary design is then created, providing a visual representation of the proposed layout and design elements.
-
The final design is a meticulously crafted plan that incorporates colors, materials, and a detailed lighting scheme. Each element is carefully considered to create an atmosphere that aligns perfectly with the client's vision and desired ambiance.
-
MAT Architects maintains a strong commitment to using high-quality materials and collaborating with the industry's finest craftsmen. This dedication to quality ensures that the final result is not only aesthetically pleasing but also built to last, achieving luxurious and well-appointed interiors that stand the test of time.
-
Throughout the entire design process, MAT Architects takes pride in its meticulous attention to detail. The firm ensures that all aspects of the project are handled seamlessly, from the initial concept development to the final installation of furnishings and décor. This meticulous approach guarantees a smooth and stress-free experience for the client, culminating in a space that exceeds expectations.
IV. Project Portfolio
-
Residential Projects:
-
A 500 square meter residence in Zaferanieh, completed in 2022. This project showcases luxurious and opulent spaces, with a focus on intricate details and a harmonious blend of colors and textures. The design incorporates rich materials, such as marble and velvet, to create an atmosphere of refined elegance.
-
A 170 square meter home in Chitgar, finished in 2021. This project highlights the use of sumptuous soft furnishings and a playful yet sophisticated design aesthetic, incorporating carefully selected upholstery, curtains, and soft furnishings from top brands. The color palette is warm and inviting, with accents of bold color to add personality and vibrancy.
-
Two residential projects in Rumaithiya, Kuwait, completed in 2020-2021. These projects demonstrate the firm's ability to adapt to different cultural contexts and create personalized living spaces that cater to the unique needs and preferences of each client. They involved a total concept design for the entire house, including architectural adjustments and custom-made furniture to maximize space and functionality while maintaining a luxurious aesthetic.
-
Commercial Projects:
-
A commercial project for Persia Boutique BMW, completed in 2022. This project demonstrates expertise in creating innovative and modern retail spaces. The design utilizes clean lines, bold geometric shapes, and a monochromatic color scheme to create a sleek and sophisticated atmosphere. The project utilized 3D drawings and renders to ensure clarity and precision in design, resulting in a space that is both visually striking and highly functional.
-
Avideh Pharmacy in Mazandaran-amol, finalized in 2022. This project showcases the firm's ability to create functional and welcoming spaces within the healthcare sector. The design prioritized a positive customer experience and incorporated color as a primary consideration, utilizing a bright and airy color palette to create a calming and reassuring environment.
-
The Li-Ning store in Iranmall, completed in 2018. This project highlights the firm's ability to create dynamic and engaging retail spaces. The store design aimed to create a balance between the dynamic and dramatic, with clean elegance and sophistication, using subtle lighting and textural details to enhance the customer experience.
-
A lawyer's office in Mirdamad, completed in 2022. This project showcases expertise in transforming existing spaces into functional and aesthetically pleasing work environments. The project involved a complete layout change and architectural adjustments to create a cozy and functional space, incorporating a minimalist design aesthetic with clean lines and a neutral color palette to create a professional and calming atmosphere.
-
The Ivy Oxford store in Iranmall, completed in 2019. This project demonstrates the firm's ability to create immersive and engaging retail experiences that reflect the brand's identity. The design used lines and geometries to guide the visitor's eye through the store and create an engaging experience, incorporating a sophisticated and modern design that reflects the brand's fashion-forward image.
-
The Zaferaniyeh Clinic, completed in 2020. This project showcases expertise in transforming dark and outdated spaces into bright and contemporary offices. The project involved a total redevelopment of a former residential space into a bright and contemporary office, utilizing natural light and an open-plan layout to create a welcoming and efficient workspace.
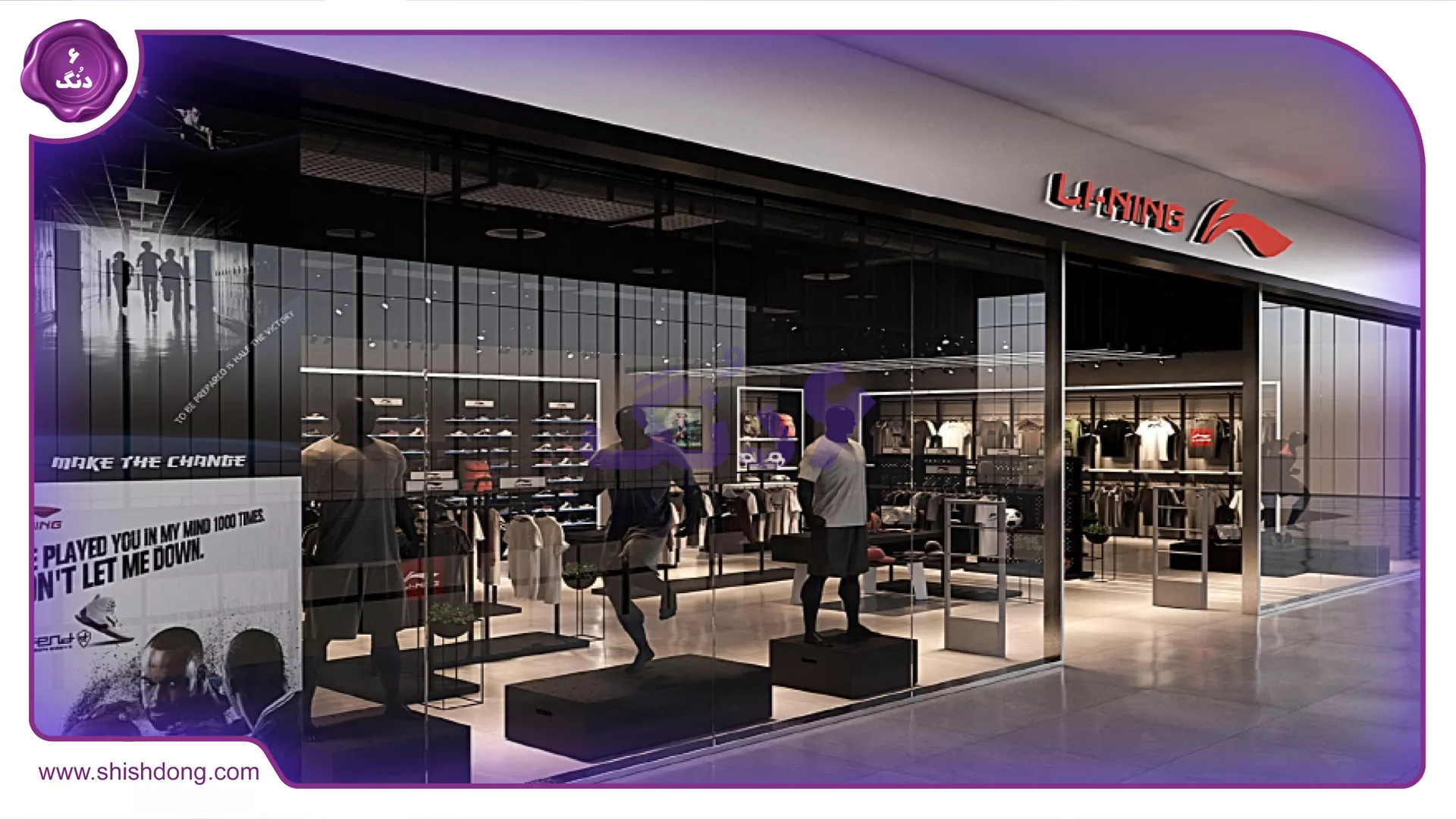
V. Client-Centric Approach
-
MAT Architects places a high premium on customer satisfaction. The firm understands that undertaking an interior design project can be a significant endeavor for clients, and thus strives to make the experience as smooth and enjoyable as possible. This begins with clear and consistent communication throughout the design process, ensuring that clients are well-informed and involved in every step. The firm also provides comprehensive project oversight, meticulously managing all aspects of the project to ensure a successful outcome.
-
Collaboration is a cornerstone of MAT Architects' client-centric approach. The firm actively involves clients in the design process, encouraging open dialogue and feedback to ensure that the final design aligns perfectly with their vision. This collaborative approach fosters a strong working relationship built on trust and mutual understanding. It ensures that every detail is meticulously handled, from the initial design concept to the final project realization.
-
MAT Architects' unwavering commitment to excellence and customer satisfaction has solidified its position as a leading interior design agency. The firm's dedication to providing exceptional service and creating spaces that surpass client expectations has earned them a stellar reputation in the industry. This commitment is reflected not only in the final product but also in the personalized attention and care provided to each client throughout their design journey.
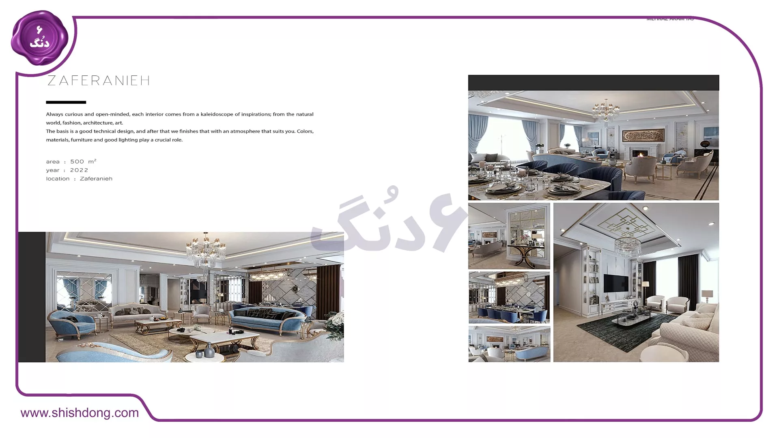
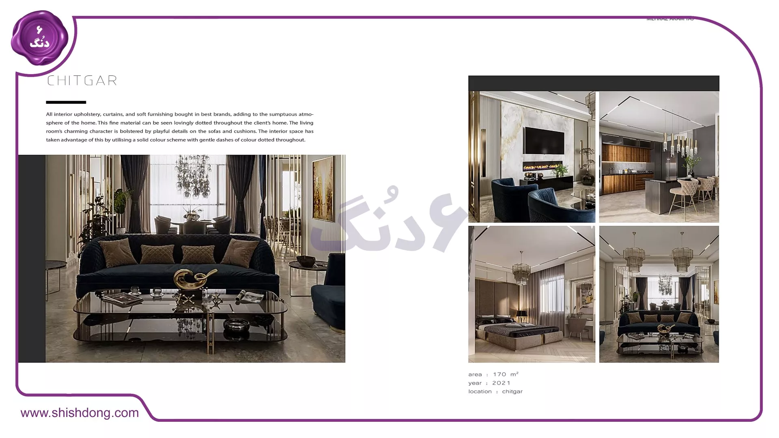
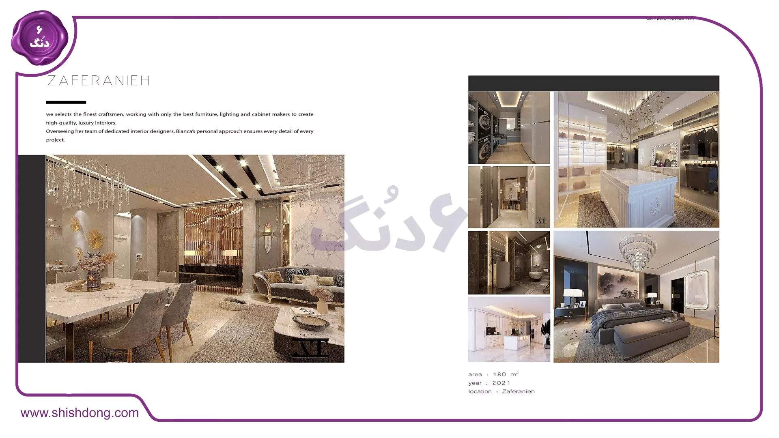
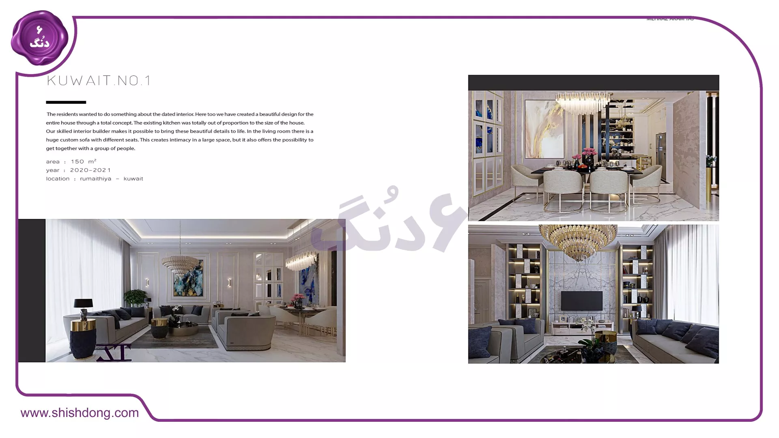
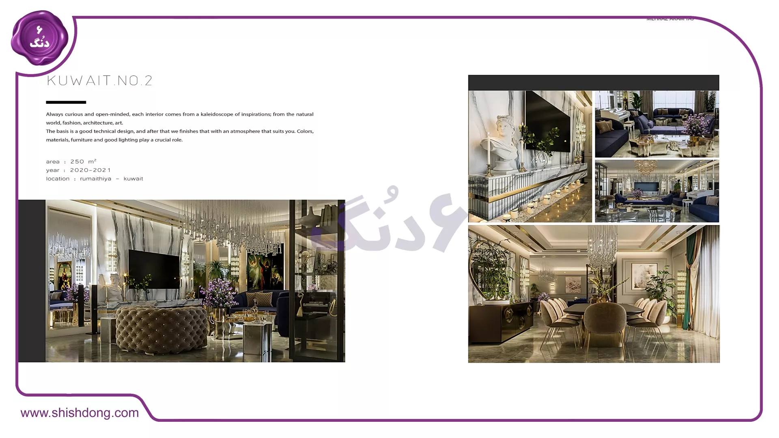
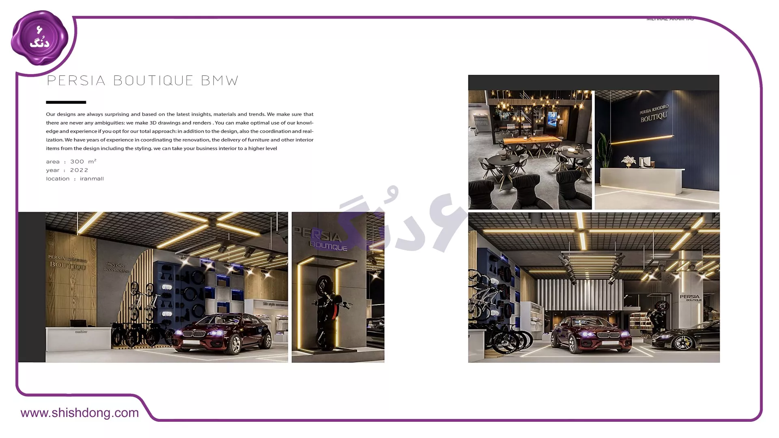
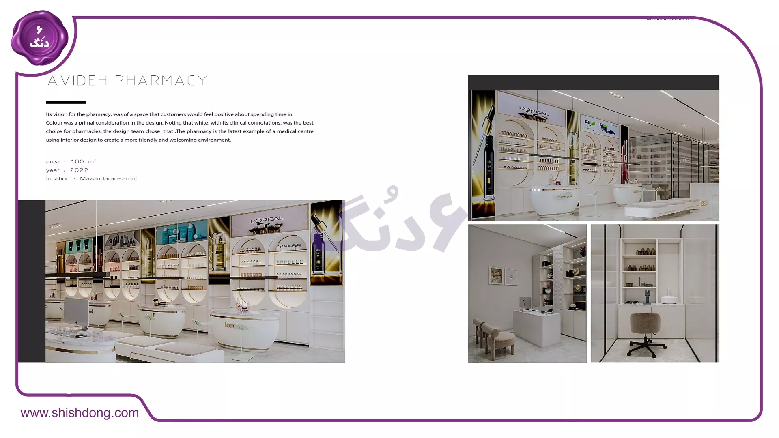
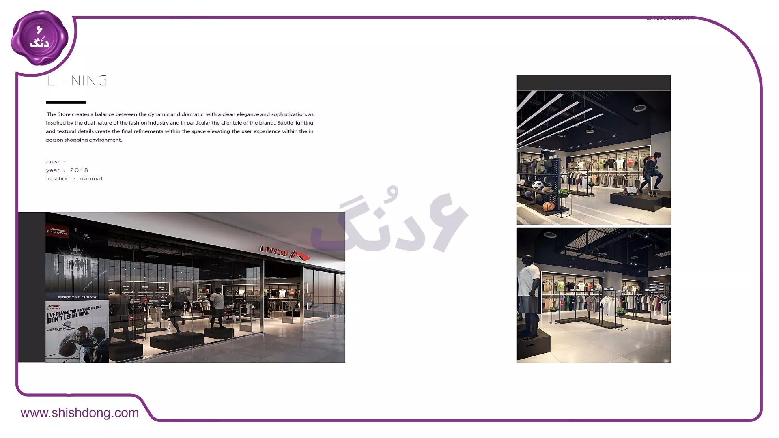
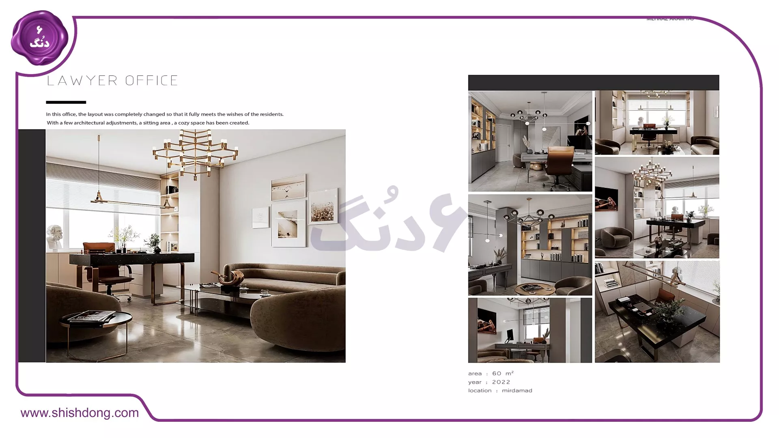
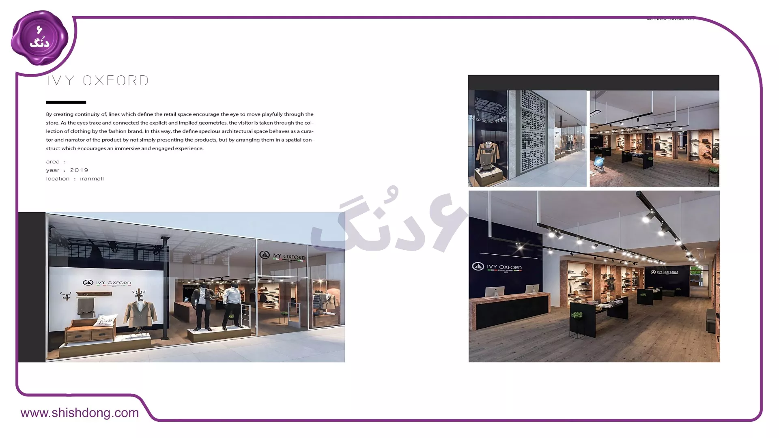
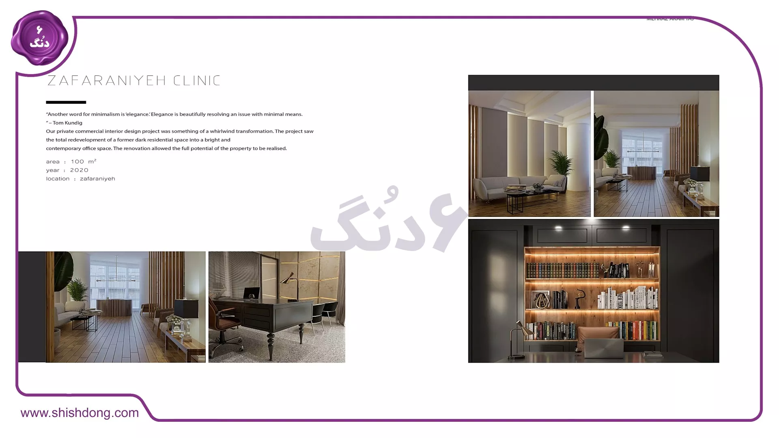
Direct communication with Mrs. Engineer Atefeh Tajrishi: +98912-2116474
instagram: @atefeh.tajrishi_mat.arch

























